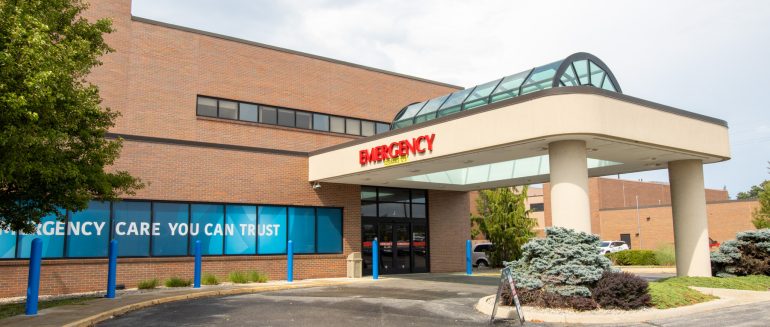
The Emergency Department lobby renovation at McLaren Bay Region has officially been completed—and not only was the healthcare renovation project delivered ahead of schedule, but it also brought significant improvements to patient experience, staff efficiency, and community safety. Located in Bay City, Michigan, this Design-Build healthcare renovation highlights how thoughtful planning, strong communication, and adaptive construction strategies can successfully transform an active medical facility without disrupting critical care operations.
Ahead of Schedule: McLaren Emergency Department Lobby Renovation Delivers Modern, Patient-Focused Upgrade in Bay City
Emergency Department Lobby Renovation: Project Snapshot
-
Client: McLaren Bay Region
-
Location: Bay City, Michigan
-
Square Footage: 3,170 sq. ft.
- Construction Schedule: April 8 – July 11
-
Delivered: Ahead of Schedule
-
Project Manager: Dakota Brenske
-
Carpenter Foreman: Nathan Wackerle
Addressing Challenges in a Live Emergency Department Lobby Setting
Executing a renovation in a fully operational emergency department lobby presents unique challenges that require careful planning and constant adaptability. The McLaren Bay Region Emergency Department lobby renovation project demanded a phased construction approach to ensure that emergency services remained open to the public throughout the duration of the project.
To meet this challenge, the team created temporary waiting areas and rerouted foot traffic safely away from active construction zones. A temporary partition wall was erected, redirecting access from the main emergency department entrance to the South Tower, maintaining clear and safe pathways for patients, staff, and visitors.
Additional complexities included:
-
Noise and odor containment to maintain a calm, healing environment
-
Ongoing communication with ED staff to coordinate daily activities
-
Being highly responsive to the hospital’s operational needs
-
Maintaining clean, hazard-free zones for vulnerable patient populations
Phase 1: Interior Demolition & Temporary Infrastructure
During the first phase of the renovation, the existing emergency department lobby area was shut down and prepped for demolition. Major interior work included:
Demolition of flooring, walls, ceilings, and wallpaper
Floor grinding and prep for new materials
Skim coating, priming, and painting of walls
Installation of wall protection and corner guards
New flooring and base installation
Full coordination with all required trades to keep the project on track
This phase also saw the implementation of temporary infrastructure to support emergency department operations during construction.
Phase 2: Security Enhancements and Final Touches
Phase 2 brought further transformation. Key tasks included:
-
Relocation of the temporary wall for continued patient access
-
Additional demolition for updated layout
-
Use of Miracle Method resurfacing in existing bathrooms
-
Installation of exterior concrete and protective bollards
-
Full upgrade to the security department, including all new cabinetry, finishes, and a fully modernized security system
-
Integration with McLaren IT and Security teams to ensure system upgrades met current healthcare security standards
A Welcoming Space for All – Including Families
Perhaps the most notable impact of the renovation lies in its community benefit. The formerly outdated emergency department lobby has been fully updated with a modern, patient-friendly design. New finishes, upgraded layout, and a more intuitive traffic flow have significantly improved the patient experience.
The newly renovated space also includes a family consult room, designed to be more inclusive and comforting for children and families. The upgraded environment promotes a sense of calm and reassurance during what can be a stressful time for patients and their loved ones.
Delivered with Precision and Purpose
Under the leadership of Project Manager Dakota Brenske and Carpenter Foreman Nathan Wackerle, the McLaren Emergency department lobby renovation was not only delivered ahead of schedule, but it also exceeded expectations in terms of quality, safety, and user experience. The team’s dedication to seamless coordination, flexibility, and exceptional communication with hospital staff ensured that disruption to care was minimal—and the result is a safer, more welcoming, and more efficient space for all.
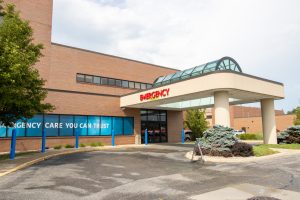
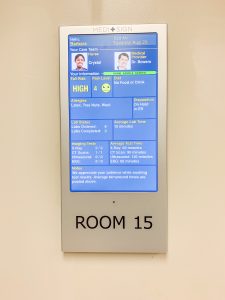
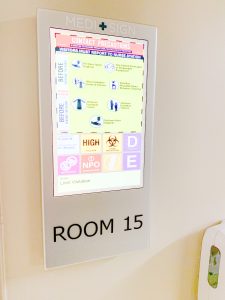
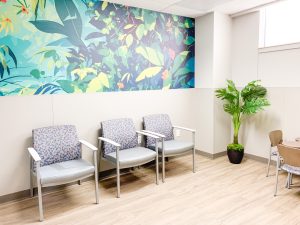


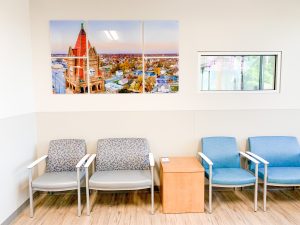


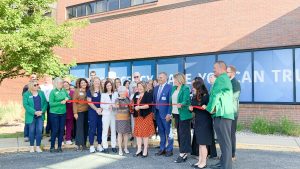
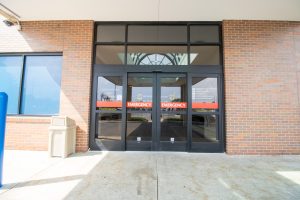
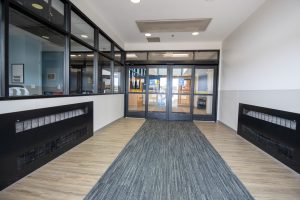
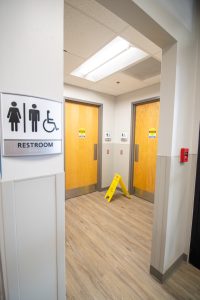
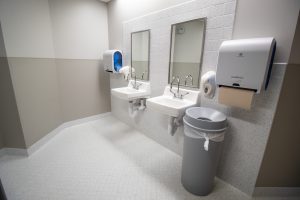
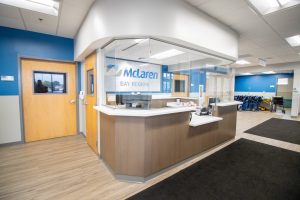
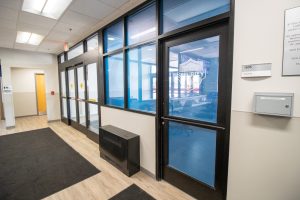
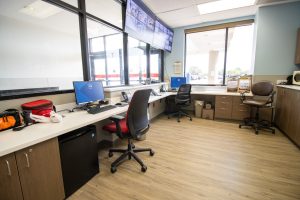
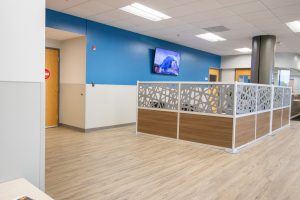
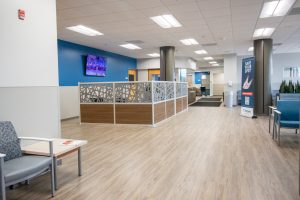
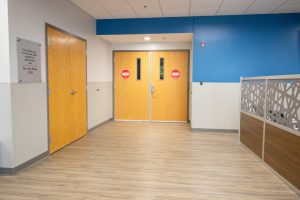
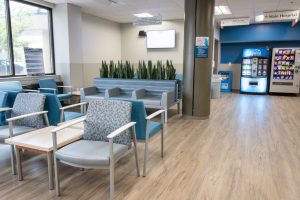
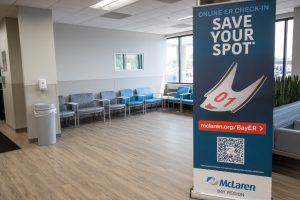
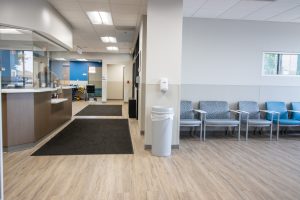
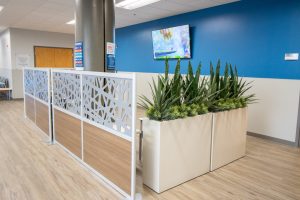
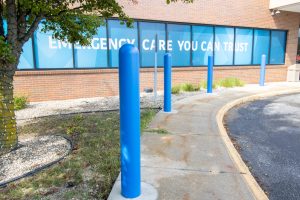
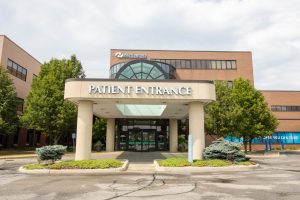
Media:
https://www.mclaren.org/bay-region/news/mclaren-bay-region-completes-opens-emergency-depar-5845
Serenus Johnson Construction is Bay City’s Hometown Commercial General Contractor, specializing in Design / Bid, Construction Management, and General Contracting. With over 100 years in business, we have built a legacy of honesty, hard work and quality projects from start to finish. Our commercial clients are broad and include Educational Facilities, Financial Institutions, Manufacturing Facilities, Developments, Medical Facilities and beyond.
We work with each customer as individuals, with the understanding that our future success is built on a lasting relationship. We have built a reputation of superior workmanship and open communication with our customers. With over a century of experience, we have implemented procedures that provide consistency on every project and deliver the quality expected, on schedule, and at the agreed cost.
