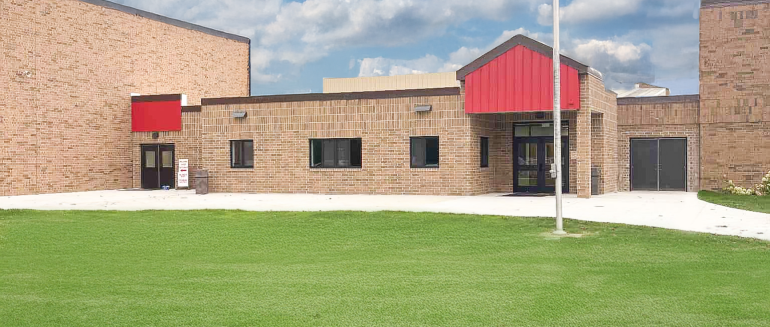
Millington Community Schools Completes Summer Renovation, Enhancing Security and Access at High School Campus
Millington Community Schools has recently completed a significant school renovation project at their high school campus in Millington, Michigan, marking another step forward in the district’s commitment to student safety, staff efficiency, and facility modernization.
Completed on an accelerated timeline from June 6 to August 25, 2025, this design-build construction project added 2,532 square feet to the existing school building. Despite the tight summer schedule and large scope, the renovation was delivered on time, just in time for the return of students and staff for the new school year.
This renovation project was carefully planned and executed with one clear priority: improving the safety and functionality of the school environment for everyone who uses the building — students, staff, families, and community members.
Prioritizing Safety: A New Secured Vestibule
A key component of the renovation was the installation of a new secure entrance vestibule, designed to control and monitor who enters the building. In today’s world, school security upgrades like this are no longer optional — they’re essential.
With this update, all guests must first enter a monitored entry vestibule, where they are subject to security screening before gaining access to the rest of the building. This vestibule is equipped with high-definition security cameras and intercom communication tools that allow the school’s administrative team to see and speak with visitors before allowing entry.
Not only does this create a more secure environment, but it also allows the administration to respond quickly and effectively to any concerns. This enhancement supports Millington’s mission to foster a safe, welcoming school for all.
A More Functional Administrative Wing
In addition to improved access control, the renovation included the construction of several new functional spaces for staff use:
-
Three administrative offices
-
A staff break room
-
A restroom
-
A records room
-
Additional administrative workspace
These upgrades significantly enhance daily operations, creating more room for staff collaboration and reducing congestion in the building’s older office areas. The new layout allows for more efficient service to students and families, improving both the work environment for staff and the experience for visitors.
By investing in their administrative infrastructure, Millington Community Schools is positioning themselves for long-term growth and smoother daily operations.
Improved Access for After-School Events
The addition also includes a separate entrance to the gymnasium, which allows for better crowd flow during after-hours events, such as sports games, concerts, and community functions.
To further support after-hours school safety, areaway doors were installed, creating the ability to close off access to the main academic wing of the school during events. This ensures that the rest of the school remains secure even when the building is in use by the public.
This thoughtful addition reflects the school’s role as both an educational institution and a community gathering place, offering the flexibility to host events without compromising security.
Meeting the Challenge: A Tight Summer Timeline
Delivering a project of this size in less than 12 weeks presented a unique set of challenges. Construction crews had to work efficiently and stay on schedule to ensure the building was ready for the first day of school.
This would not have been possible without the strong collaboration between the design and construction teams. The project was designed by Forest Trail Design PLC and managed by Project Manager Justin Woolwine and Project Foreman Keith Woolwine, whose experience and leadership were instrumental in delivering the project on time and within scope.
By using the design-build delivery method, Millington Community Schools benefited from streamlined communication between all stakeholders, a faster design-to-construction transition, and quicker problem-solving on site — all crucial advantages when working within such a limited timeline.
A Blueprint for Future School Renovations
The Millington High School renovation is more than just a construction project — it’s an investment in the future. It demonstrates how K-12 school construction can blend security, accessibility, and efficiency, even on a tight summer schedule.
With a safer entrance, better administrative spaces, and a more flexible layout for public access, the renovated school building now better serves both the educational and community needs of the district.
This project stands as a model for other school districts looking to modernize their facilities without disrupting learning schedules — showing that with the right team, planning, and priorities, school building additions can be both efficient and transformative.
Category: Education
Project Delivery Method: Design / Build
Location: Millington, MI
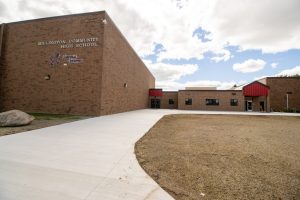
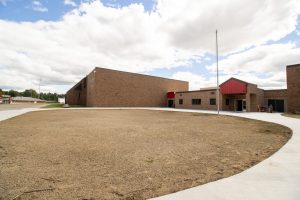
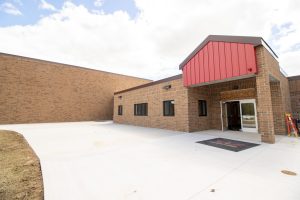
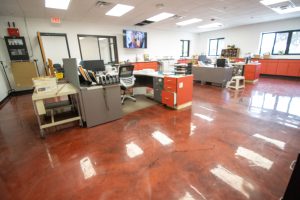
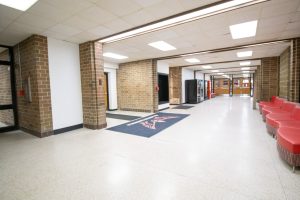
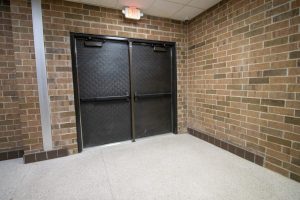
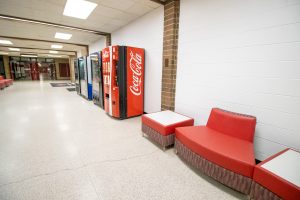
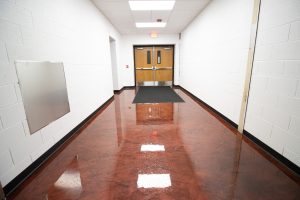
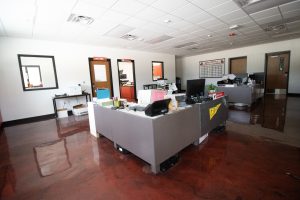
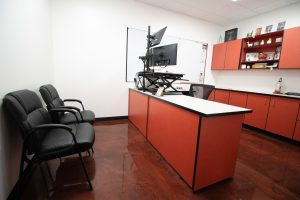
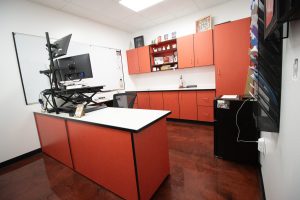
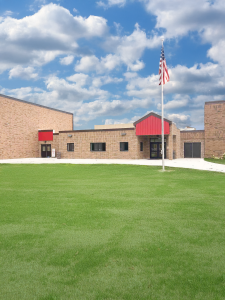
Serenus Johnson Construction is Bay City’s Hometown Commercial General Contractor, specializing in Design / Bid, Construction Management, and General Contracting. With over 100 years in business, we have built a legacy of honesty, hard work and quality projects from start to finish. Our commercial clients are broad and include Educational Facilities, Financial Institutions, Manufacturing Facilities, Developments, Medical Facilities and beyond.
We work with each customer as individuals, with the understanding that our future success is built on a lasting relationship. We have built a reputation of superior workmanship and open communication with our customers. With over a century of experience, we have implemented procedures that provide consistency on every project and deliver the quality expected, on schedule, and at the agreed cost.
